











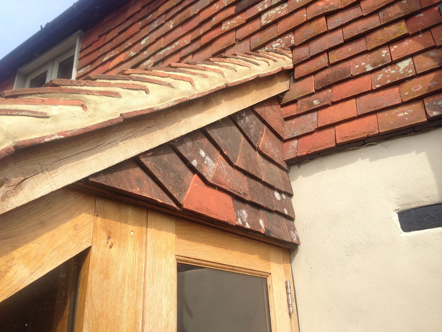



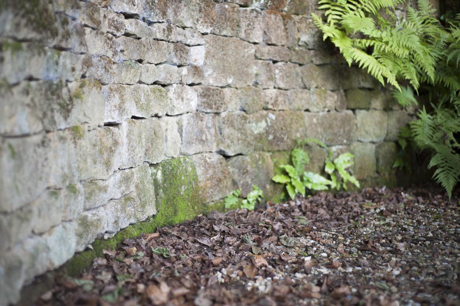





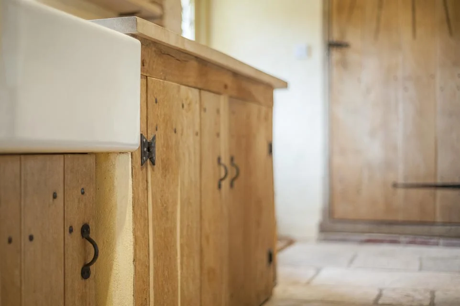








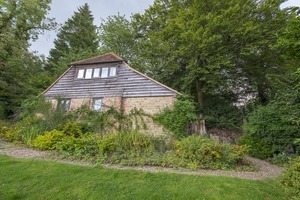

















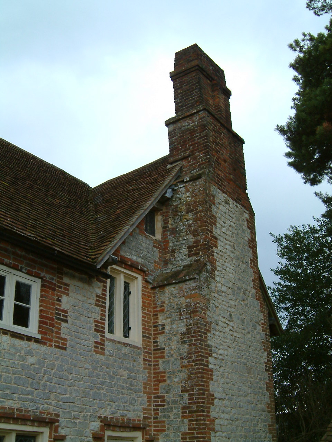

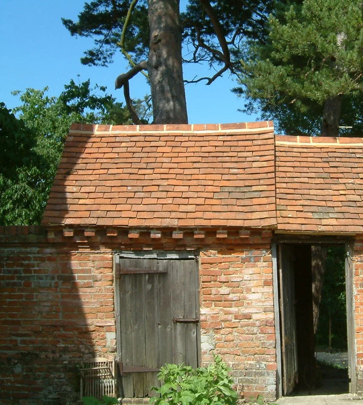
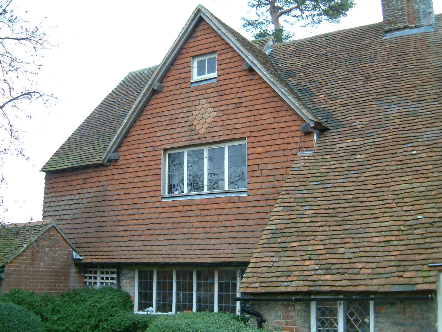


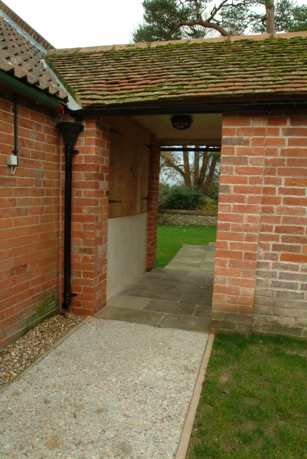






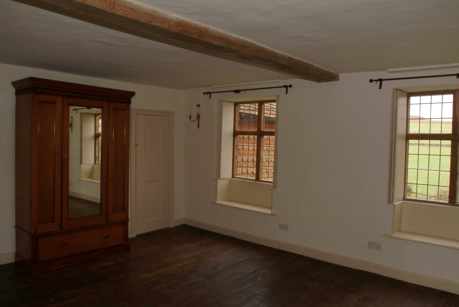





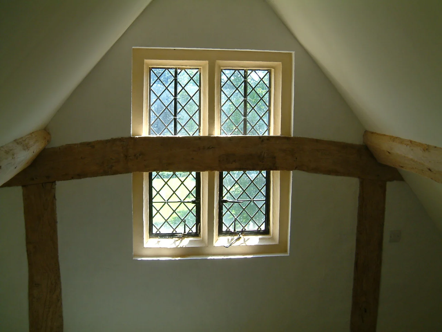
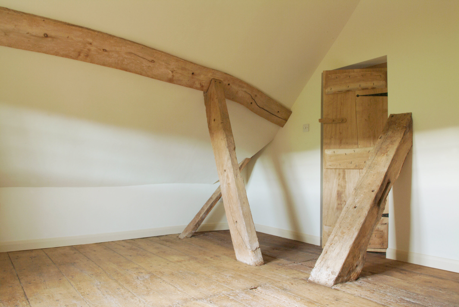
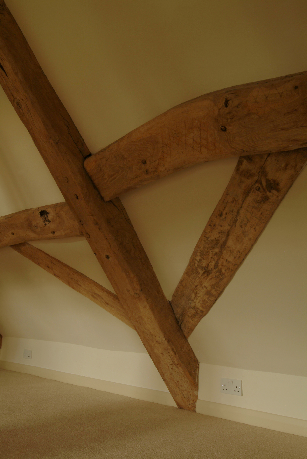
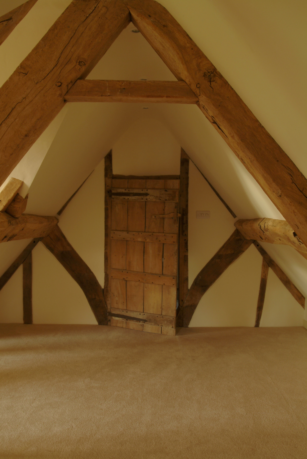



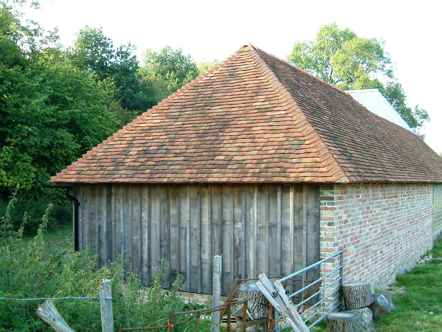
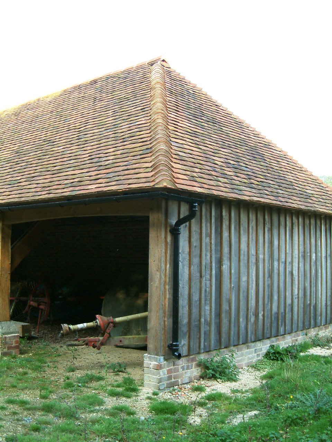
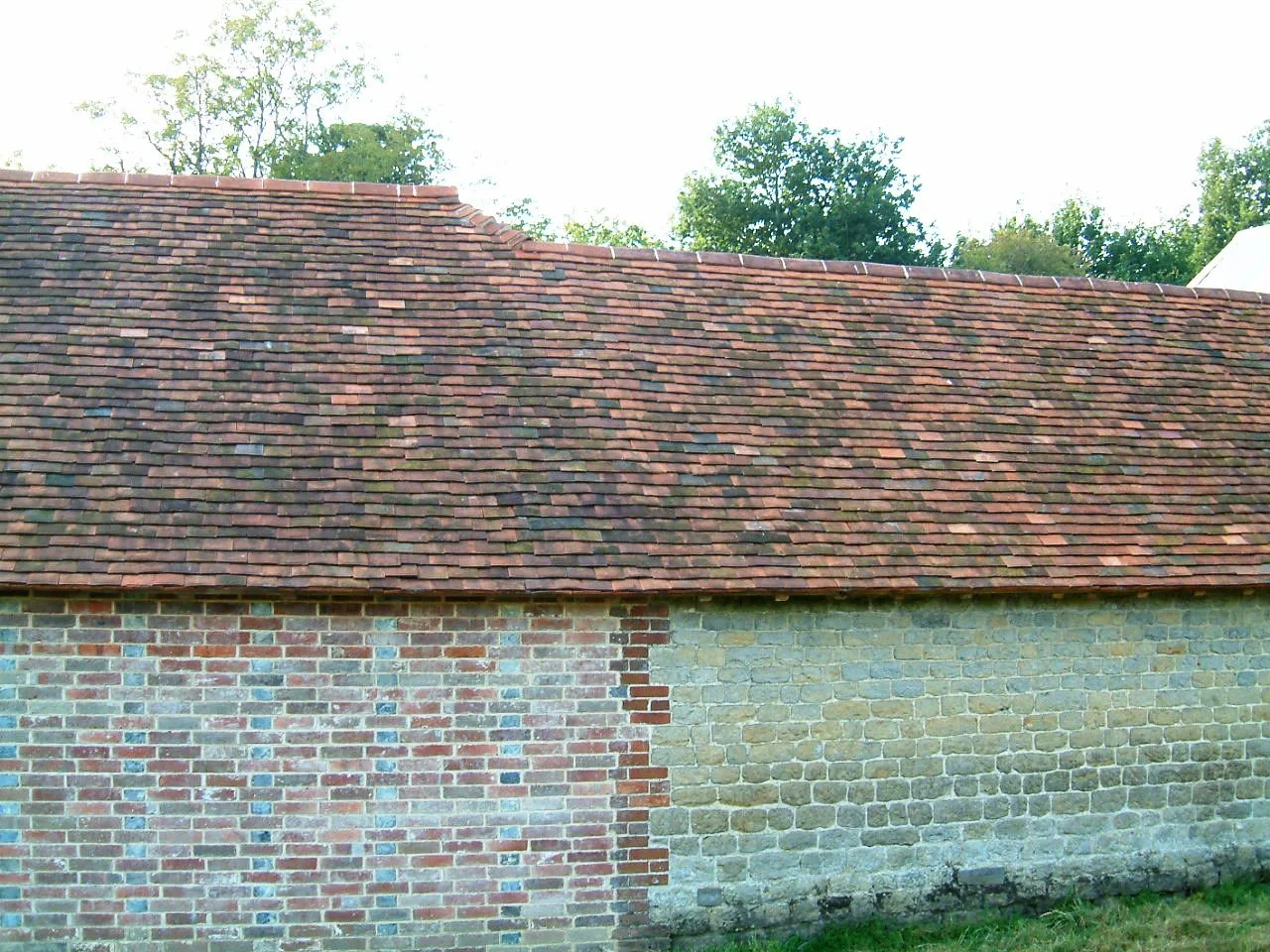



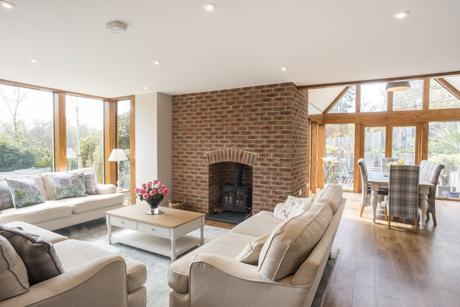















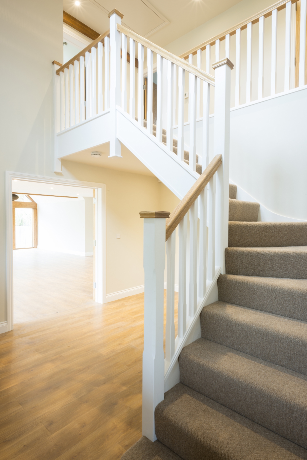




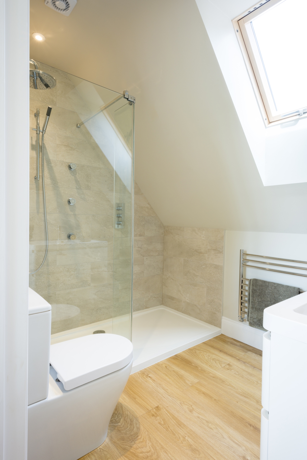



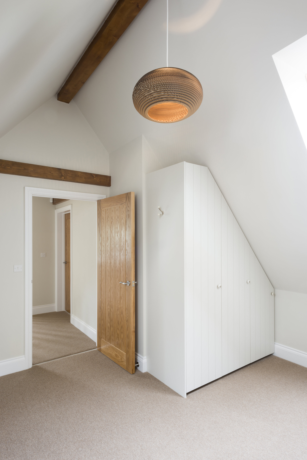

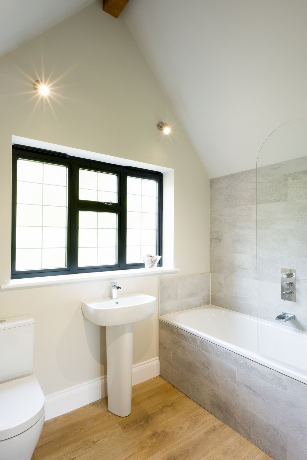







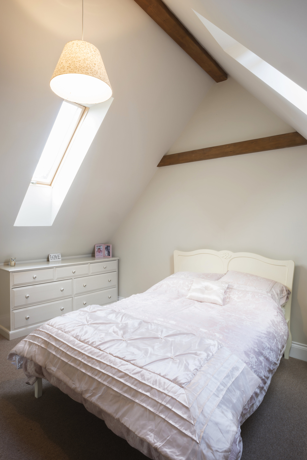






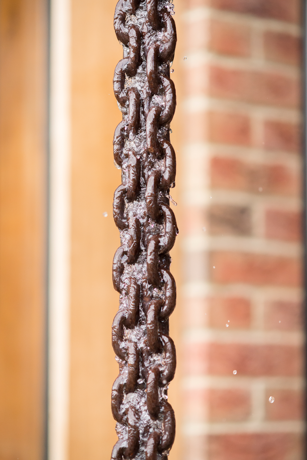

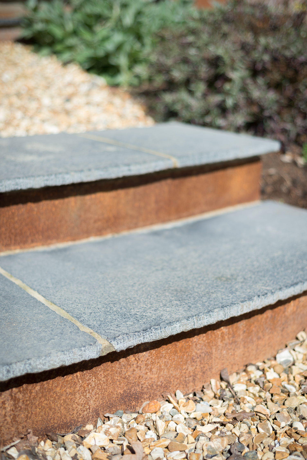










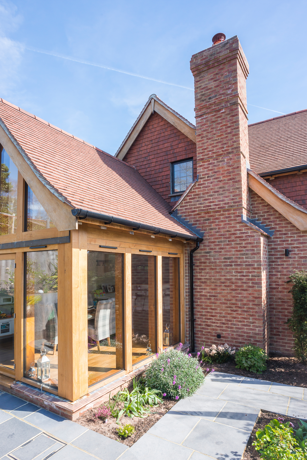

















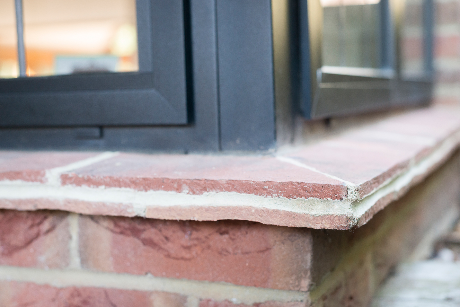














Front view of cottage showing exterior renovation work and side timber frame kitchen extension.

Renovated weather boarding and front porch.

Showing garden view of cottage renovation with new landscaping and timber frame kitchen extension.

New timber frame kitchen extension, gas hob with glass splash back.

Interior view of landing with original stripped timber and doors.

Side view showing reclaimed tiling, lime mortar edging and timber frame.

Front view of property with replaced oak front door, now naturally weathered. Restored stone mullion leaded light windows with lime mortar and lime wash.

Detail of replacement oak front door, now naturally weathered. Stonework restored with lime mortar.

Detail of restoration work to original stone wall.

Detail of restored brickwork to fireplace, now used as a small library.

Interior detail of restored timber beams, using eco sensitive manual treatments. Lime plaster wall, finished in a casein distemper. Sympathetically cleaned brickwork, repointed with lime mortar.

Detail of traditionally restored stone mullion window with replacement hand forged steel bars, finished with a colour matched lime wash.

Detail of interior timber beams, restored using eco sensitive methods by hand, to maintain the original saw marks and integrity of the grain.

Renovation to accommodate new utility room with custom built units, using traditional peg joints and hand forged fittings.

Detail of interior renovation to accommodate new utility room.

A later addition to the house, this room needed updating. Interior design by Joanna Burgon Interiors.

Detail of customised radiator cover. Interior design by Joanna Burgon Interiors.

Detail of customised wardrobe. Interior design by Joanna Burgon Interiors.

Renovation of family bathroom with customised vanity stand of traditional peg jointed oak frame and roll top bath sitting on oak plinths.

Detail of vanity unit made with traditional oak peg jointed frame.

Detail of roll top bath sitting on oak plinths.

Detail of vanity unit with marble bowl basin and traditional peg jointed oak frame.

Set in the grounds of a 16th century farmhouse, this timber frame and sandstone studio sits quietly in its surroundings.

Interior view of custom oak staircase and joinery, leading to mezzanine floor.

Detail of naturally weathered garden studio, built using reclaimed and traditional materials.

Formerly used as the estate office, this Oast House has been renovated for use as a cosy pied á terre.

Renovated kitchen with practical units, and previously used furniture, mixing old with new to create a light and spacious, yet cosy space.

View of sky light, creating focal point on the landing as well as improved lighting.

Newly repaired and redecorated front door, with re-laid York stone path.

Re-pointed elevation in lime mortar and restored stone mullion windows painted in lime wash

Restored side elevation, with work carried out on structural elements of the chimney, repairs to mullion windows and stonework.

Side elevation re-pointed with lime mortar, stone mullion windows restored and painted with lime wash. Small outhouse re-roofed.

A small out-house set into the boundary wall, re-roofed and tiled with reclaimed clay tiles.

An extensive sympathetic restoration project, also involving some modernisation.

Newly tiled roof with reclaimed clay tiles. Original succulents re-set to retain character.

Redecorated sitting room with restored window shutters and seat.

A new walkway to join the front of the house with the side access driveway and yard.

Restored and redecorated wall panelling, timbers and floorboards.

Restored Inglenook fireplace, sensitively cleaned red brick floor tiles and timbers, previously black with soot and paint.

Stair treads uncovered and cleaned with new custom made handrail.

Restored stone mullion window, painted with limewash. Re-pointed York stone with lime mortar.

Redecorated bedroom with restored window shutters and seats.

Custom built kitchen units with sycamore worktops, original Belfast sink and restored timbers.

Panelling and extensively cleaned timbers in master bedroom.

Master bedroom with panelled walls and exposed timber ceiling.

Although a later addition, the mullion window was re-built without compromising the original timber frame, dating back to the 17th century.

Re-built barns showing green oak timber frame and weather boarding, roof with reclaimed clay tiles.

Side view of re-built barn showing restored brick wall, naturally weathered cladding, reclaimed roof tiles.

Re-built 3-bay barn showing reclaimed clay tile roof and naturally weathered oak cladding.

Over weeks of salvage onsite, this brick wall was re-built with lime mortar to the original bonding.

Living area with hardwood flooring, timber frame garden room and wood burning stove.

Open plan living area, with floor to ceiling windows, leading on to timber framed garden room.

Detail of Glulam timber frame, looking through to custom made garden gate.

Open plan kitchen, making for a more inclusive environment and perfect for entertaining.

An open plan home that lends itself to home entertainment and an extended family; that's why we do our best to consider all the needs of our home owners.

With high banks at the rear of the property, a corner window opens up a potentially dark area of the kitchen.

A functional utility room, for all the laundry needs of a busy family home.

Downstairs cloakroom with customised cupboards to neatly contain the plumbing and provide extra storage.

En-suite bathroom with limestone tiling, cascade tap and shower bath.

Winding staircase with oak newel posts and handrails, with view through to open plan living area.

Entrance to master suite, leading to bedroom, ensuite and dressing room.

Master suite bedroom with floor to ceiling views, across to the South Downs National Park.

Master ensuite with walk in shower, featuring large shower head, rail kit and body jets.

Walk-in shower with limestone tiling, large shower head, rail kit and body jets.

Limestone tiling and body jets in walk-in shower of master ensuite.

View of landing with double doors leading to large airing cupboard, and further, the family bathroom and guest bedroom.

Family bathroom with large heated towel rail and shower over bath with cascading tap.

Fitted oak shelving in guest bedroom. Window with views across to the South Downs National Park.

Slate and steel steps leading to front porch along gravel path.

Exterior detail showing Glulam timber frame and front porch with rusted chain downpipe.

South facing view of full height glazed gable end with Glulam timber frame, surrounded by mature landscaping.

Glulam timber framed gable end with full height glazed windows.

Side view of sunken Glulam timber framed garden room, set around Indian slab stone terrace and mature planting.

View of sunken garden room, set in mature gardens, with far reaching views of the South Downs National Park.

Looking down to sunken garden room and surrounding terrace, set amongst mature beds and weathered oak retaining walls.

Detail of rusted steel hand rail and honeycomb panel with oak post.

Weathered oak post and steel fencing set against retained border.

Garden view of house with far reaching views of the South Downs National Park.

Leaded light corner window with brick surround and tiled window ledge.

Detail of sunken wood and gravel path, leading up to bespoke slatted garden gate.

Detail of rusted hand rail against weathered oak retaining wall.

Detail of garden steps with weathered oak riser and gravel treads.

Detail of garden steps with weathered oak retaining wall and risers and gravel treads.
